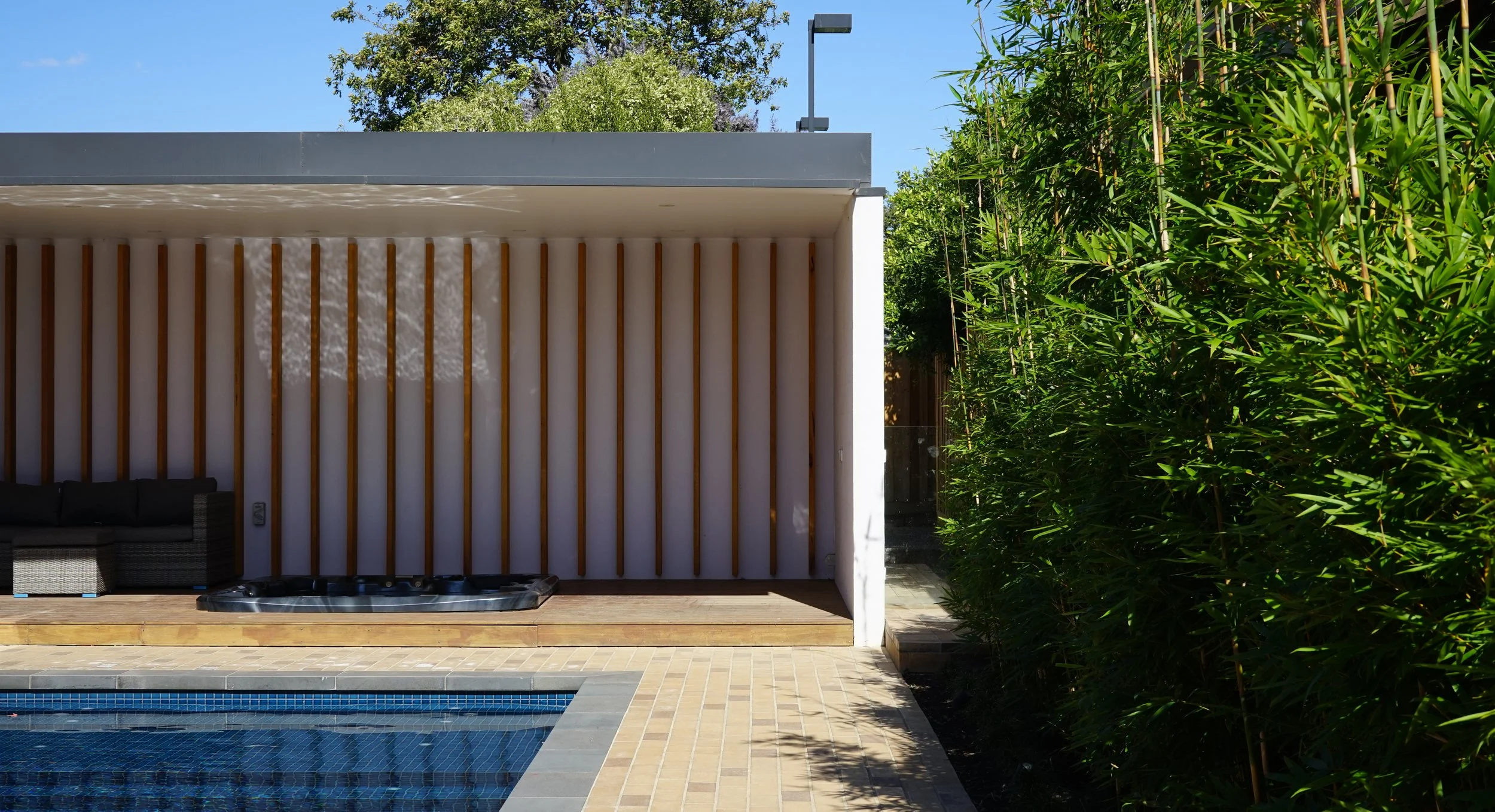Mont Albert Residence
Status: Completed 2017
Client: Private
elaborate fretwork, stained glass windows, strapped timber ceiling, original woodwork… and a pre-eminent Federation homestead is quietly transformed. Shifting the existing master bedroom to the rear opens up new possibilities as it introduces a new sequence to the experience of interior spaces. The open kitchen-dining is connected to the outdoor deck and swimming pool for guest-entertaining with wet weather programme as a hidden agenda. Adjacent to the master bedroom is the “other” space, an intimate living room for after-hours when the kids have gone to bed; which also serves as an overflow entertaining space when relatives unexpectedly call. The new work seeks to amplify an elegant refinement that adorns the existing with a familiarity of the past






